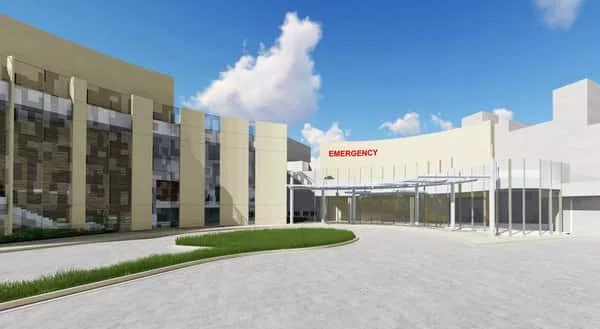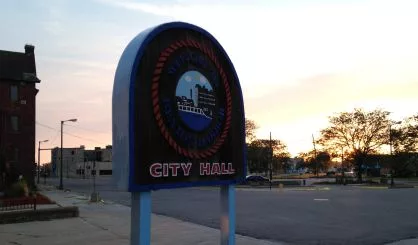Lakeland Medical Center in St. Joseph is about to embark on a massive 5-story expansion project with a price tag of $160-million due to break ground this fall and targeted for completion in four years.
The Lakeland Health Board of Directors recently evaluated and approved funding for the multi-million medical facility expansion along the St. Joseph River at 1234 Napier Avenue in the city. The new tower will comprise more than a quarter-million square feet, and an additional 80,000 square feet of renovations on the existing facility located there.
The project tabbed as the Lakeland Medical Center Pavilion will conduct a ceremonial groundbreaking in October and is slated for completion in 2020.
Dan Hopp is Chairman of the Board at Lakeland Health. He tells us, “Top-tier healthcare organizations need to continually invest and innovate in order to stay top-tier.” He adds, “Through our long-range capital facility plan we have carefully evaluated, planned, and executed to ensure that we remain a health system equipped to serve the next generation of our friends and neighbors.”
Plans for the pavilion include five floors featuring new state-of-the-art medical and surgical suites, a short stay unit, imaging centers, an intensive care unit, and education and community rooms. A new main entrance to the facility will focus on visitor amenities including areas designated for healthy living and additional outreach programs.
Lakeland Health President & CEO says, “Every decision made in regards to this project has been with our patients, team members, and community in mind and how we can provide them with the best overall experience possible.” Additionally, he says, “Our hope is that through modernizations and the latest technology we will be able to save more lives, restore health to more patients, and provide the quality health care our community needs so that they can remain close to home.”
Hamel will conduct a formal press conference on Friday, August 5th at 10am in the Community Room at Lakeland Medical Center in St. Joseph to discuss this massive new project.
Additional patient experience considerations include private corridors for patient transport within the hospital, ease of access and way finding both inside and outside the hospital, and generous natural light, offering a healing environment. For more information about the project, including many more images and fly-through videos, click the link below:
Shown in the photo above is the proposed new entry to the hospital's Emergency Room. Below are other images for the new pavilion.

Total Campus View of completed project and existing faciliites…

The new entrance to the Lakeland Medical Center Pavilion due for completion in 2020…

New Central Access Corridor in the Lakeland Medical Center Pavilion…

Proposed new Lakeland Surgical Suite for Medical Center Pavilion…






